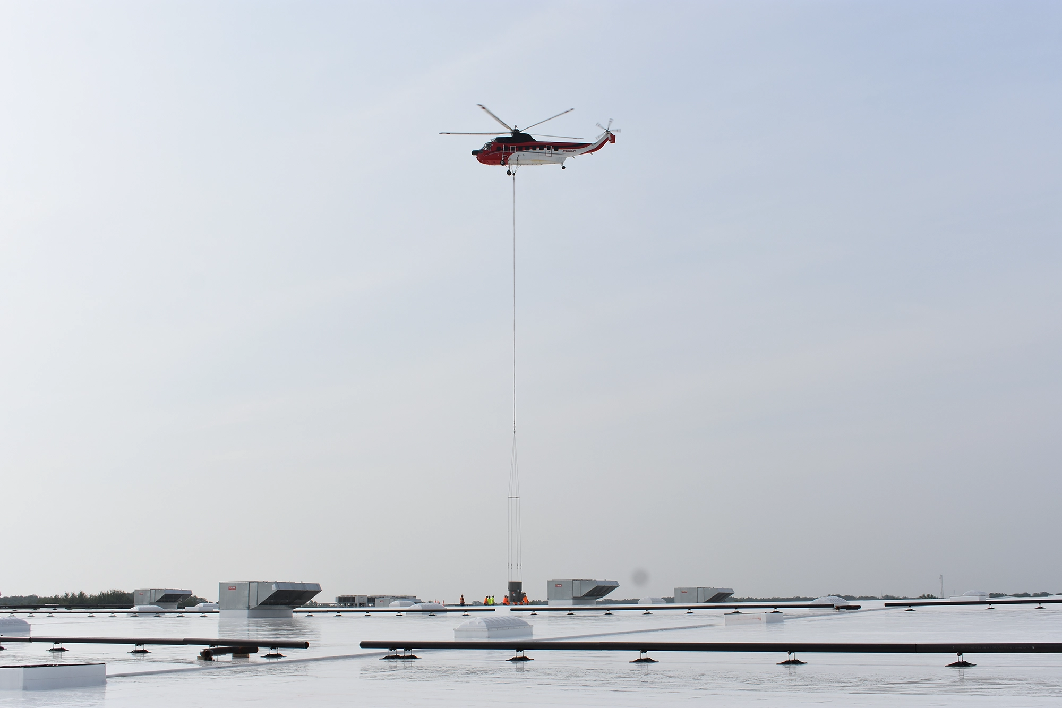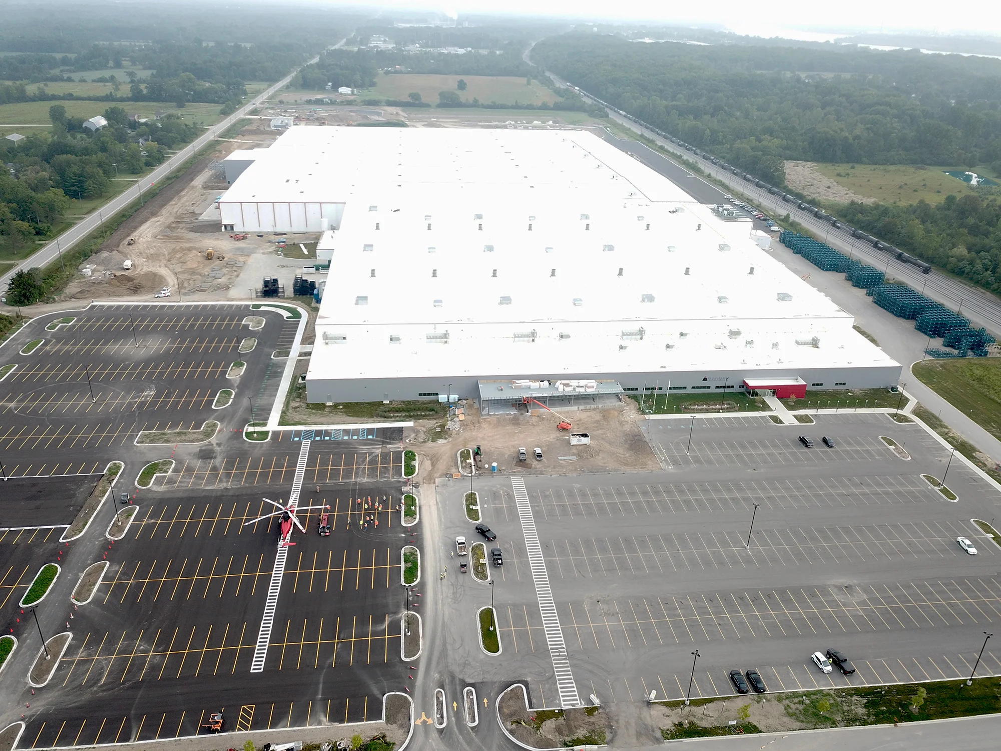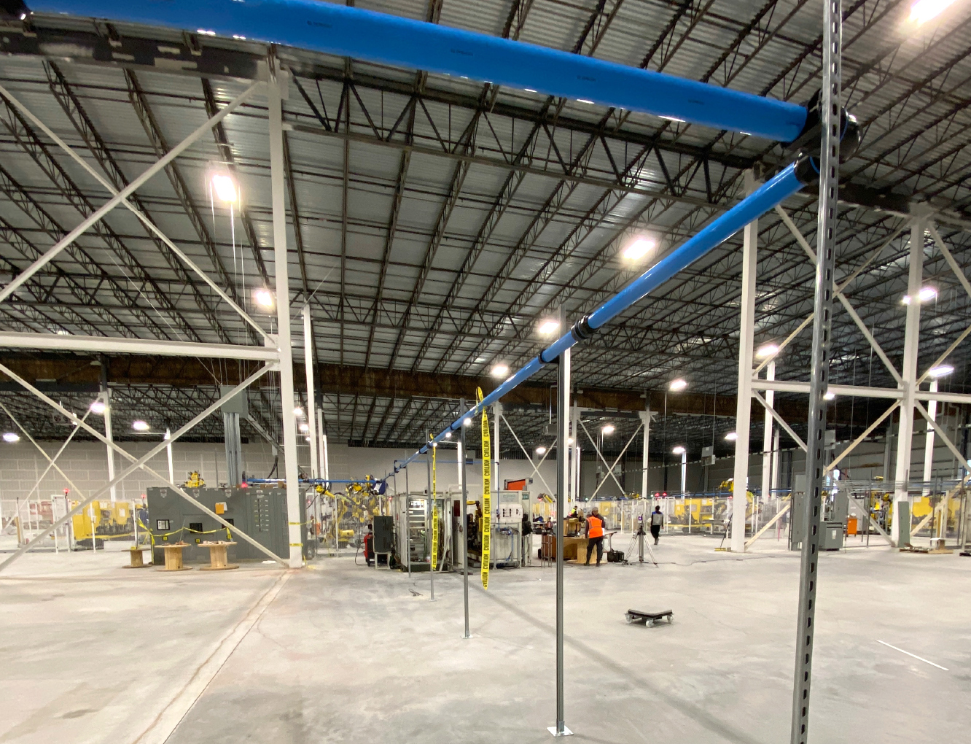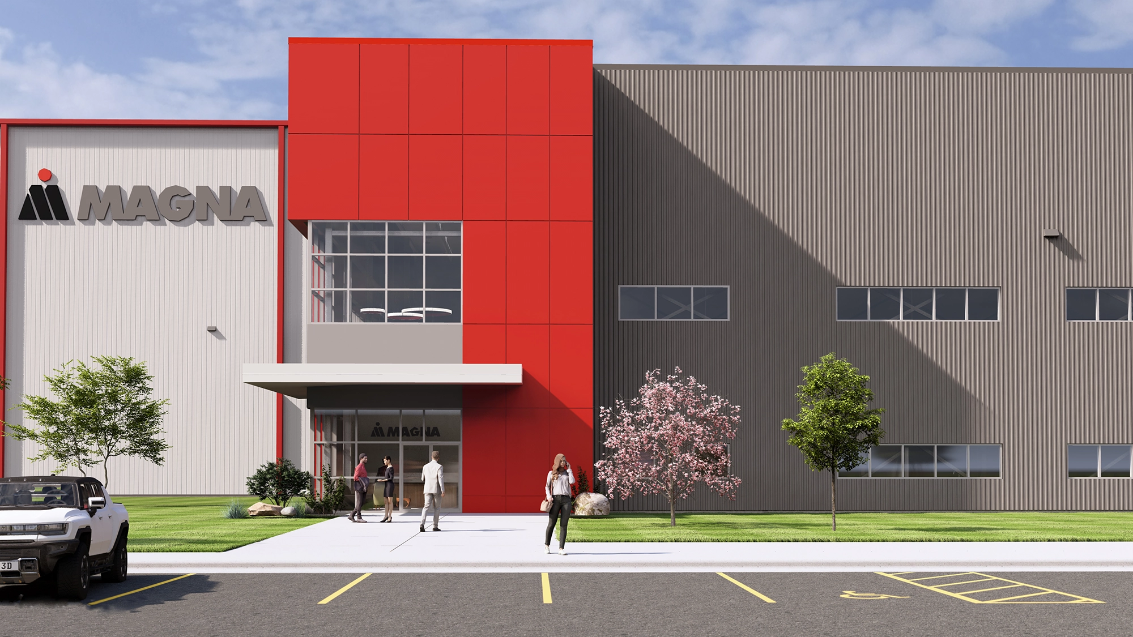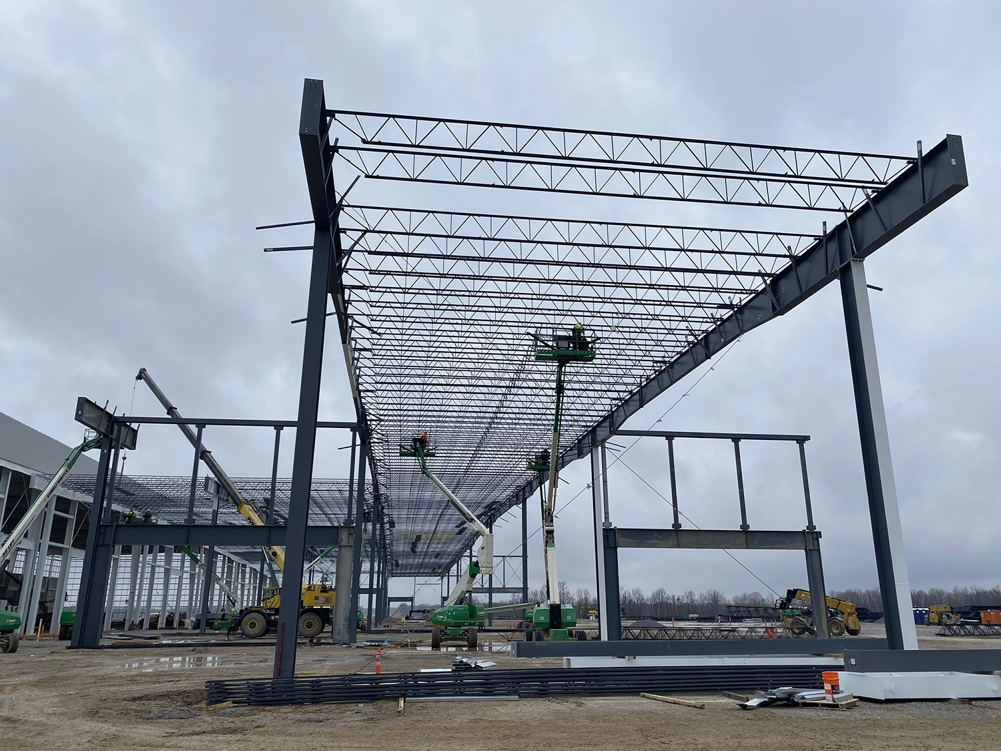overview
The team at CORE provided design services for the first electric vehicle related business initiative for Magna in Phase 1, which was a 375,000 SF manufacturing facility. It included a 60,000 SF office, assembly space, and high volume e-coat line.
In order to keep up with demand from General Motors, phase 2 was kicked off before the paint dried in phase 1. Phase 2 wound up being 750,000 SF. Contained within was a second, larger, e-coat line capable of double the capacity of phase 1, more assembly space, (9) roll form presses, and employee support areas. These support areas included a full service kitchen capable of serving over 1,000 employees, a central 2-story office core, additional quality areas, and multiple locker rooms.


Bird's eye view of the phase 2 expansion

Constructing 750,000 SF on to a fully operating production facility is no easy task. Great care was taken to allow for the existing facility to remain operational during the entire construction phase.

